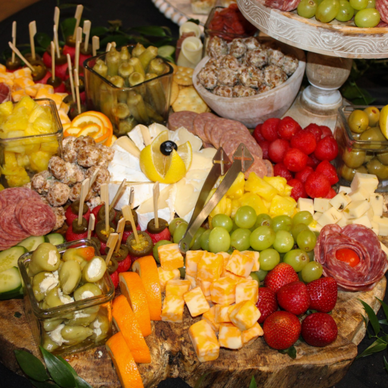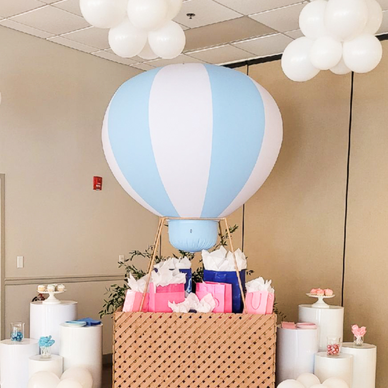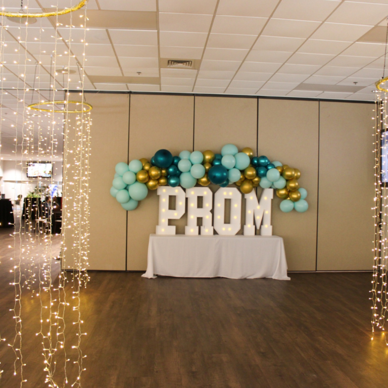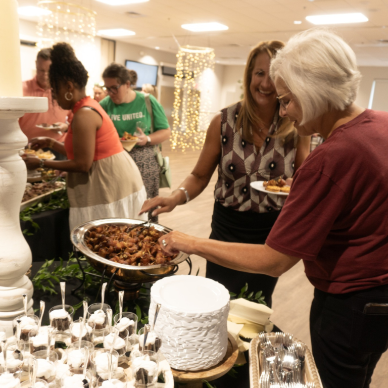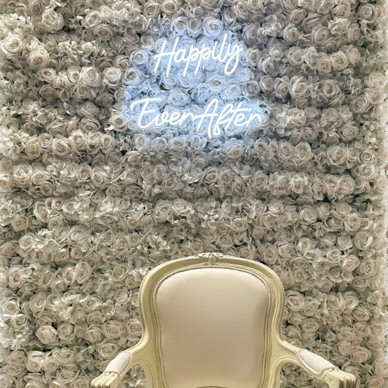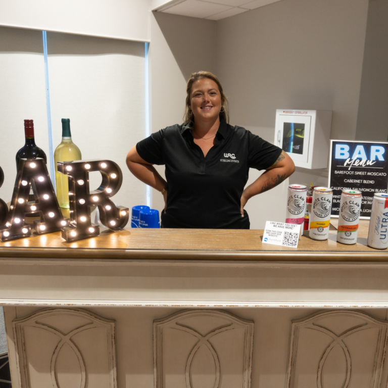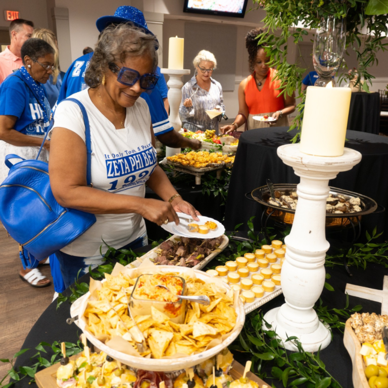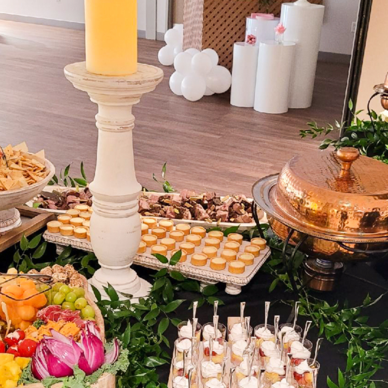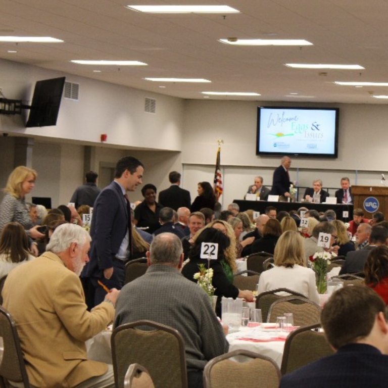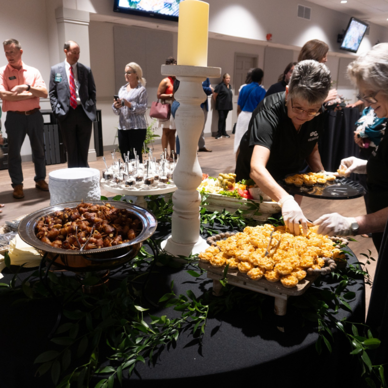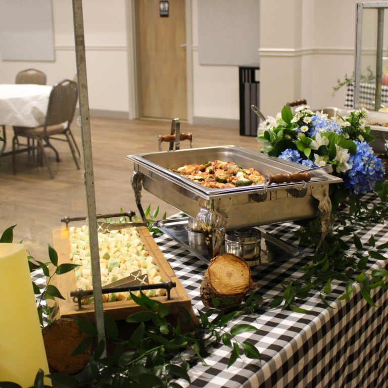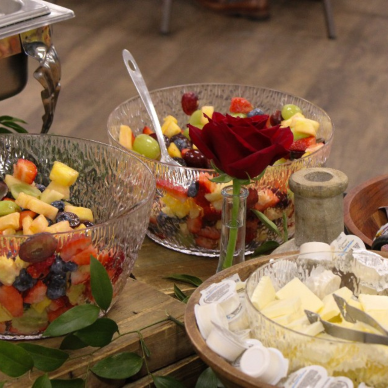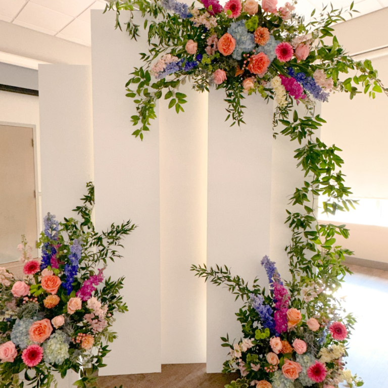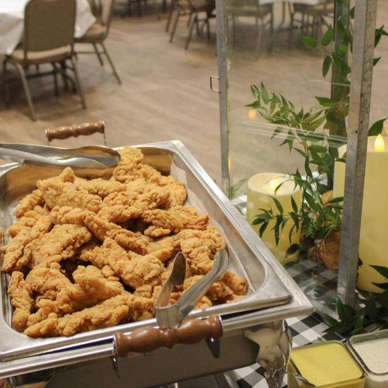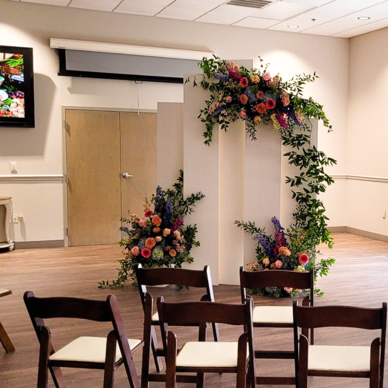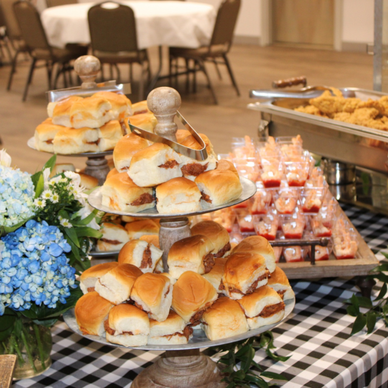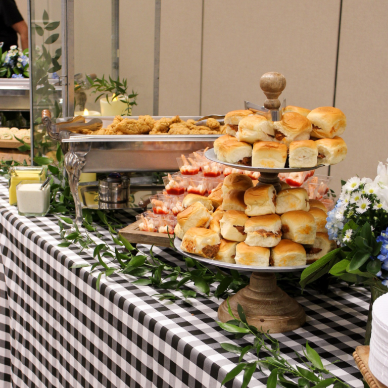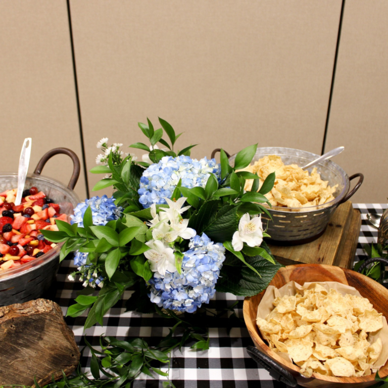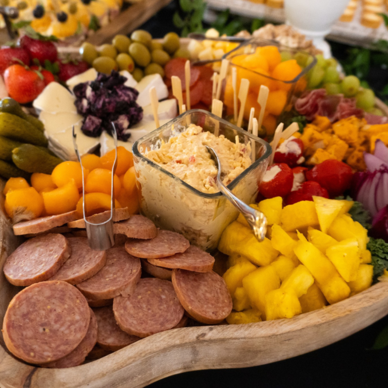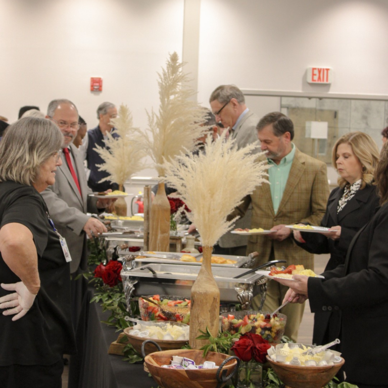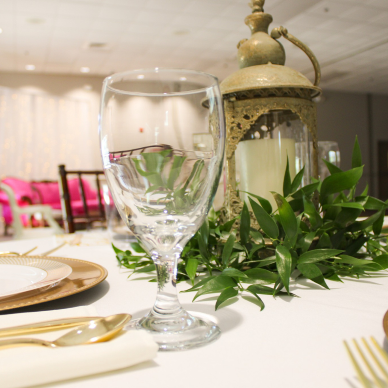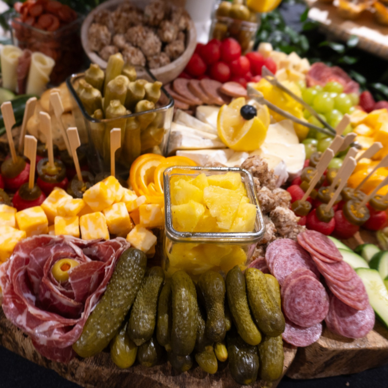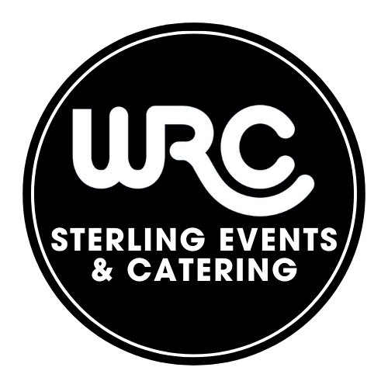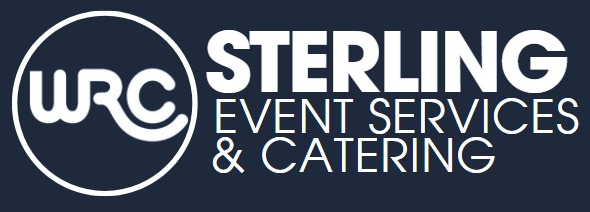
Our facilities and dining rooms can be tailored to suit your event needs! Divided by partitions, we offer three dining rooms that can be rented individually or all together. Reserve one of our spaces for your upcoming event now!
"B1" - The Lion's Room | 1,374 Square Feet | 65 Guests
The Lion’s Room or B1 Event Space is the perfect setting for your next gathering, providing a spacious and inviting atmosphere for your guests. With comfortable seating arrangements, everyone can relax and enjoy the event. The room setup includes 8 round tables accompanied with 8 chairs each. In addition, 1 food, drink and dessert table will be set up. The three large windows in the room add a touch of elegance and versatility to the space. Whether you prefer natural light streaming in or a more intimate ambiance with the curtains drawn, this space can be tailored to suit your needs. Whatever the occasion, this event space is sure to leave a lasting impression on your guests!
"B2" - The Paul Harris Fellows Room | 1,374 Square Feet | 65 Guests
With its versatile layout, the Paul Harris Fellows or B2 Event Space provides the ideal setting for your next event! Whether you are hosting a corporate meeting, a workshop, a birthday party, or any other social gathering, our B2 event space offers an intimate and welcoming ambiance that will surely impress your guests. The room setup includes 8 round tables accompanied with 8 chairs each. In addition, 1 food, drink and dessert table will be set up. From networking events to cocktail parties, this event space can be customized to suit your specific needs and make your event truly memorable!
"B3" - The Past Presidents' Room | 3,920 Square Feet | 165 Guests
Our spacious Past Presidents’ or B3 Event Space is designed to accommodate a variety of gatherings, from corporate conferences to elegant receptions. The room setup includes 21 round tables accompanied with 8 chairs each. In addition, 2 food tables, 1 drink and 1 dessert table will be set up. The restroom facilities ensure convenience for your guests, while the alcove provides a cozy nook for intimate conversations or a photo booth setup. The grand stage is the focal point of the space, perfect for keynote speakers, live performances, or presentations that require a captivating backdrop. With ample room to mingle, showcase, and entertain, this event space is the ideal setting for creating unforgettable memories and hosting remarkable events!
Entire Facility Rental | 6,668 Square Feet | 325 Guests
Need some more space? You can rent out the entire facility to accommodate your event! Let us provide the perfect backdrop for your special occasion, where every detail is take care of, so you can enjoy the moment with your guests. The room setup includes 41 round tables accompanied with 8 chairs each. In addition, 2 food tables, 1 drink and 1 dessert table will be set up.
